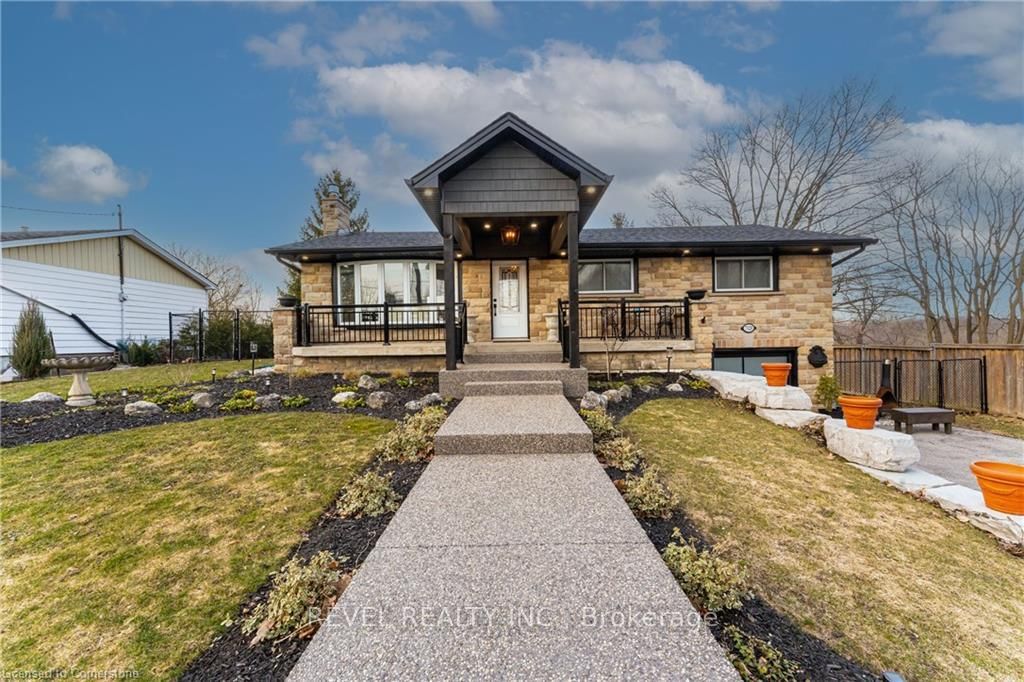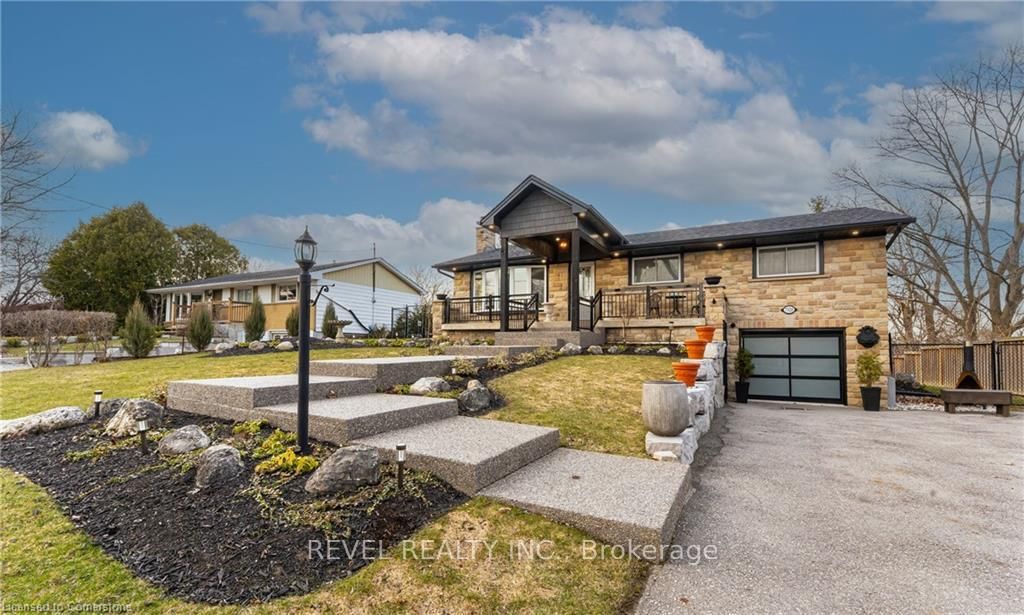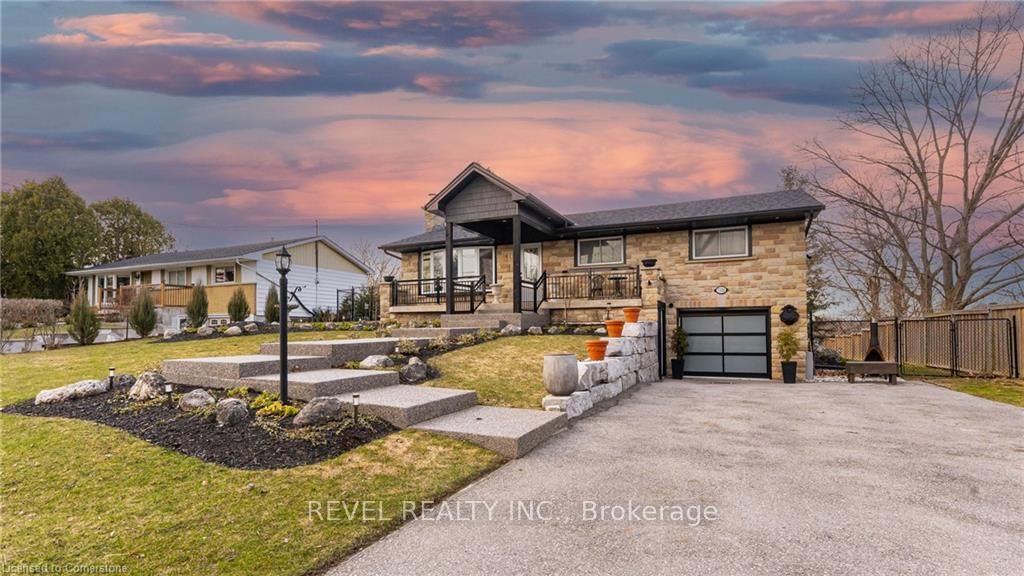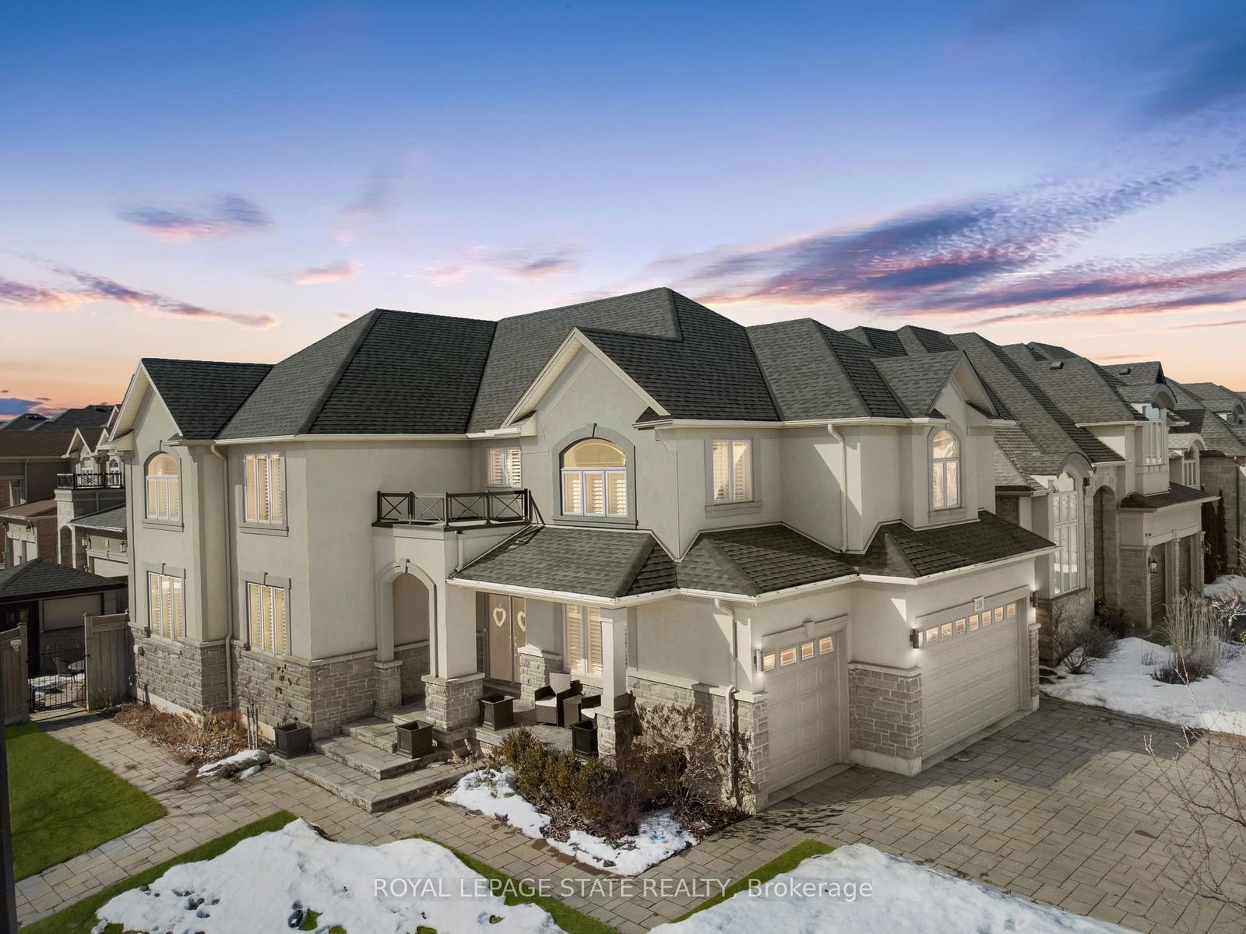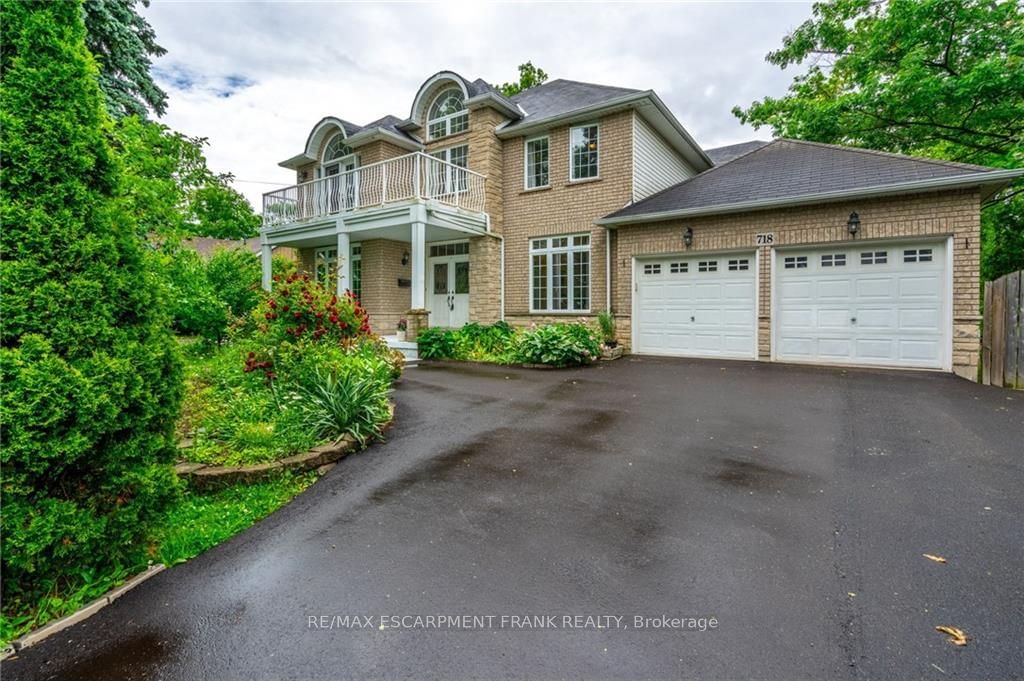Overview
-
Property Type
Detached, Bungalow-Raised
-
Bedrooms
4
-
Bathrooms
2
-
Basement
Fin W/O
-
Kitchen
21
-
Total Parking
9 (1 Built-In Garage)
-
Lot Size
200x75 (Feet)
-
Taxes
$5,800.00 (2024)
-
Type
Freehold
Property description for 7320 Dickenson Road, Hamilton, Rural Glanbrook, L0R 1W0
Property History for 7320 Dickenson Road, Hamilton, Rural Glanbrook, L0R 1W0
This property has been sold 2 times before.
To view this property's sale price history please sign in or register
Estimated price
Local Real Estate Price Trends
Active listings
Average Selling Price of a Detached
May 2025
$1,069,550
Last 3 Months
$1,094,192
Last 12 Months
$1,145,141
May 2024
$1,106,178
Last 3 Months LY
$1,085,782
Last 12 Months LY
$992,124
Change
Change
Change
Historical Average Selling Price of a Detached in Rural Glanbrook
Average Selling Price
3 years ago
$780,000
Average Selling Price
5 years ago
$978,667
Average Selling Price
10 years ago
$438,725
Change
Change
Change
How many days Detached takes to sell (DOM)
May 2025
8
Last 3 Months
25
Last 12 Months
39
May 2024
10
Last 3 Months LY
22
Last 12 Months LY
42
Change
Change
Change
Average Selling price
Mortgage Calculator
This data is for informational purposes only.
|
Mortgage Payment per month |
|
|
Principal Amount |
Interest |
|
Total Payable |
Amortization |
Closing Cost Calculator
This data is for informational purposes only.
* A down payment of less than 20% is permitted only for first-time home buyers purchasing their principal residence. The minimum down payment required is 5% for the portion of the purchase price up to $500,000, and 10% for the portion between $500,000 and $1,500,000. For properties priced over $1,500,000, a minimum down payment of 20% is required.

